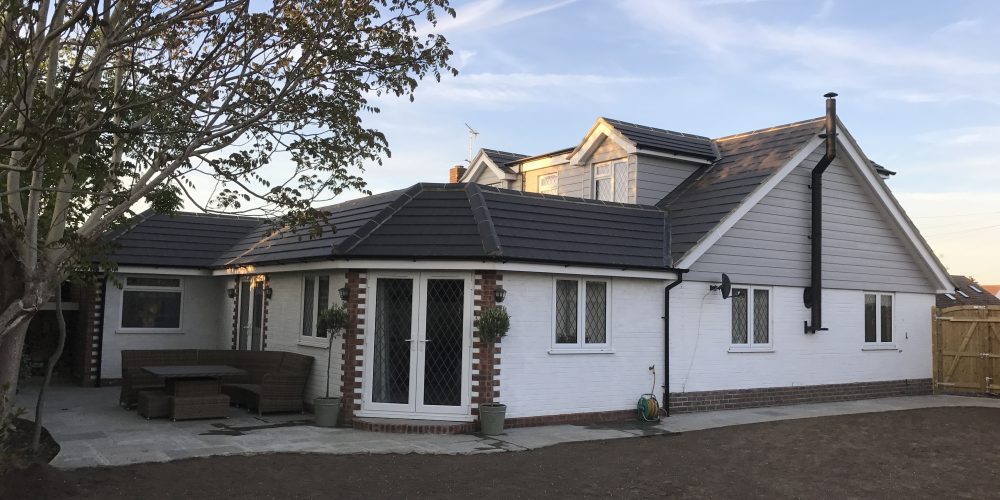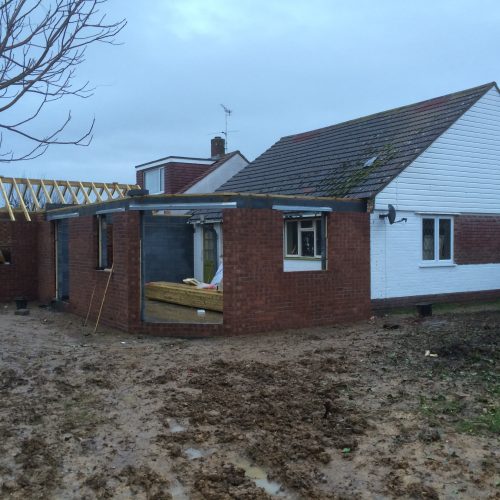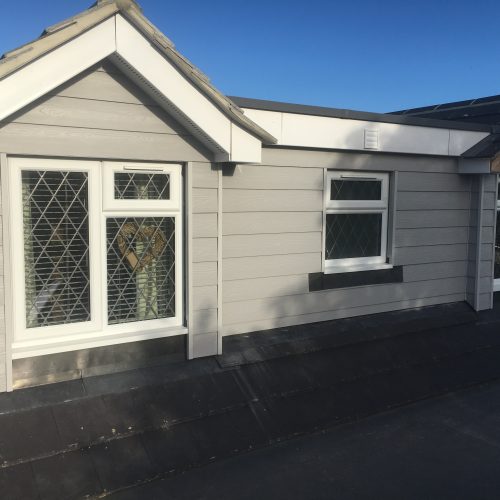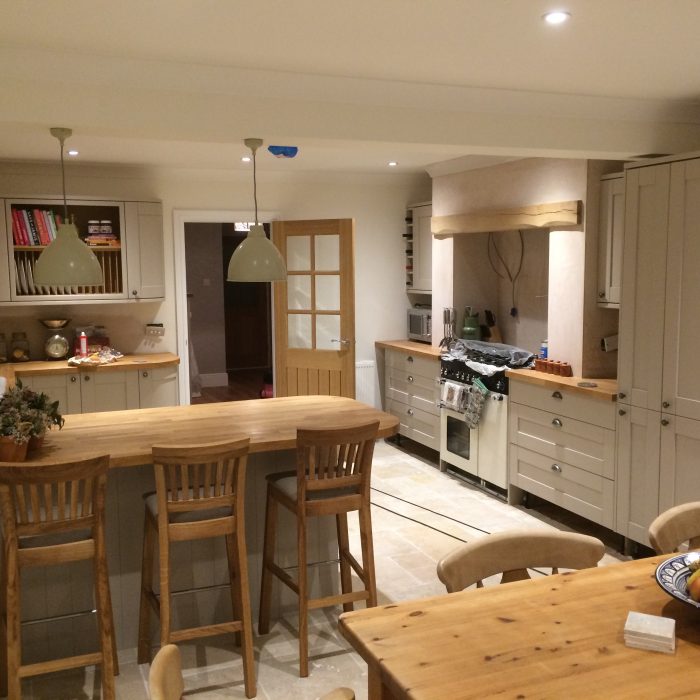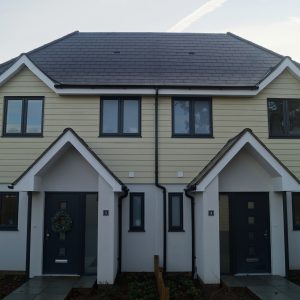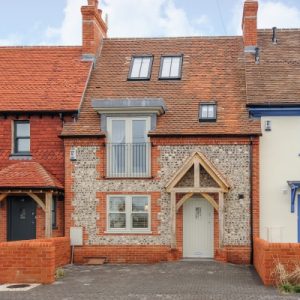This project was undertaken in 2 separate phases. The rear kitchen extension was built first, creating a large open plan living area. At this initial stage, the required steel work was installed taking into consideration the load requirements for the future loft conversion. This addition was built and completely weathered in prior to the existing rear facade of the existing bungalow being removed to minimise mess and disruption.
The Loft Conversion was then carried out with minimal upset to the downstairs living area as the stairs were and always are where possible installed once the plaster work to the loft conversion is complete. The loft added a large double bedroom with sizeable en-suite and a smaller bedroom/nursery.
As part of these projects the property was given a facelift with an entirely new tiled roof and a cement board cladding to all first floor elevations.
