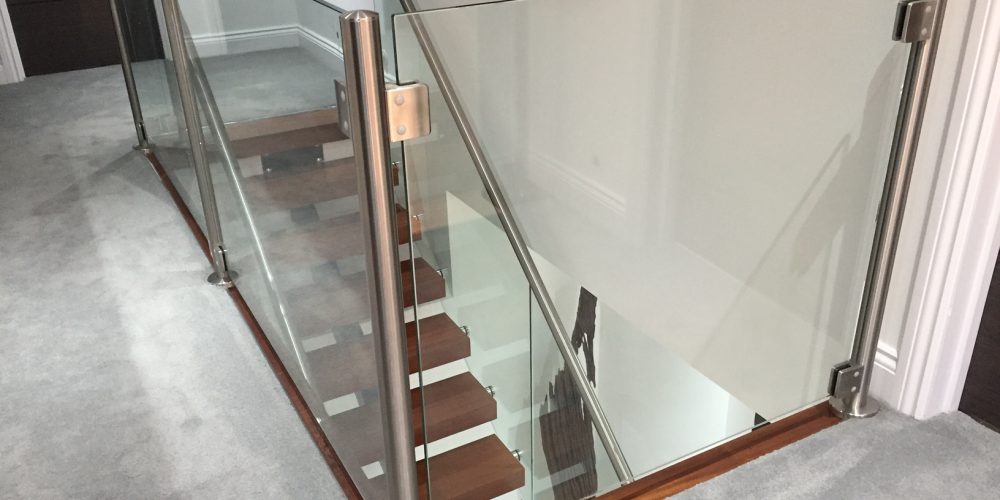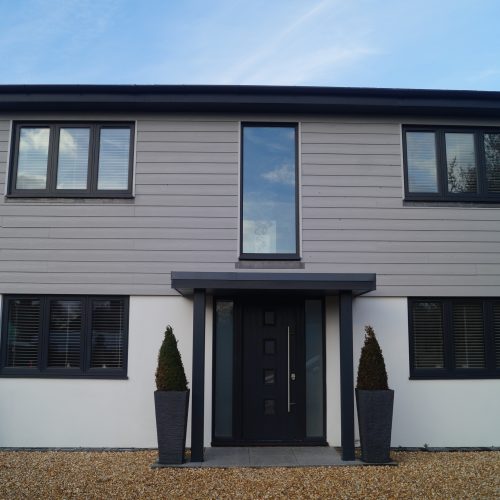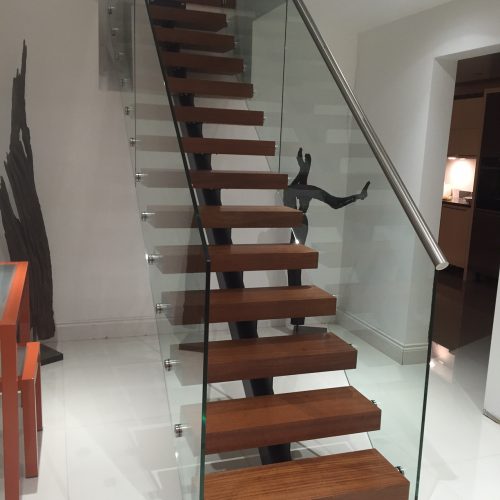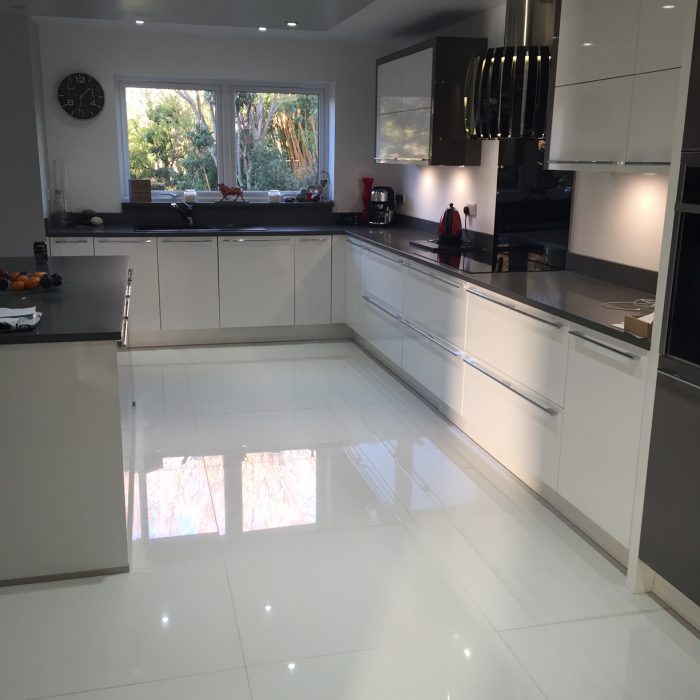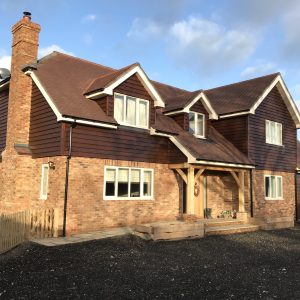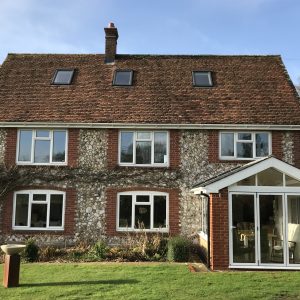This project was an existing L Shaped bungalow. A traditionally built masonry extension was added to square the building up and the garage was built to the left hand side.
Carpentry Conversions installed the structure and deck of the first floor. We then built a 6×2 stickbuilt timber frame before adding a truss roof. Carpentry Conversions undertook all of the structural timber work, cladded the outside of the building and did all of the internal finishing such as door hanging and kitchen Fitting.
Carpentry Conversions also oversaw the initial extension stage to ensure the quality of the end product.
