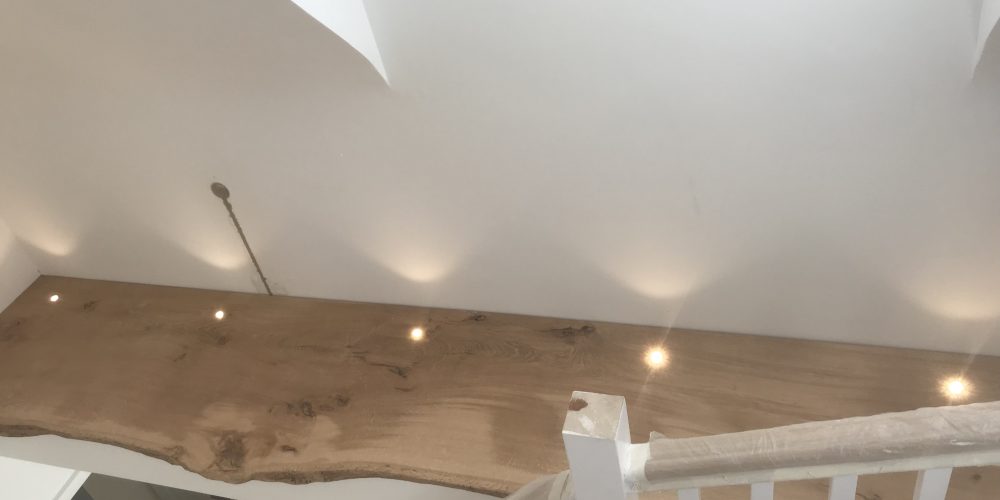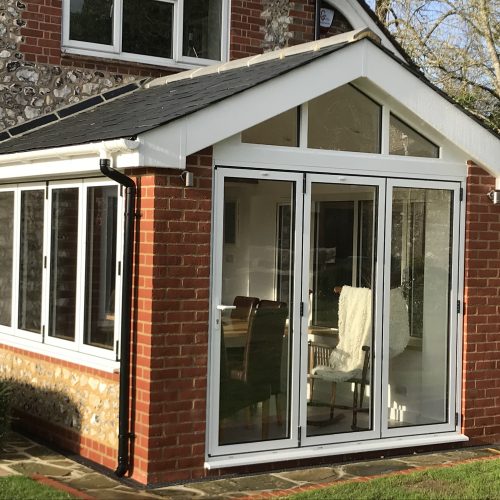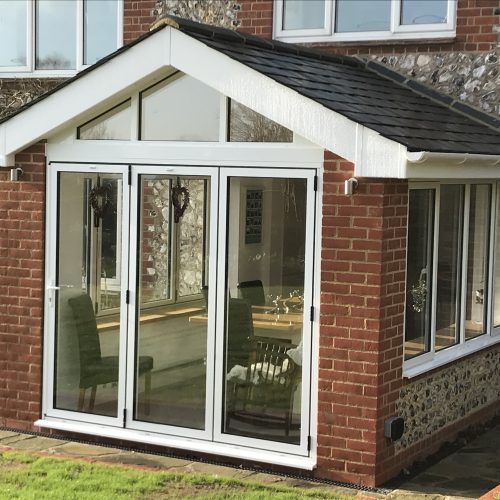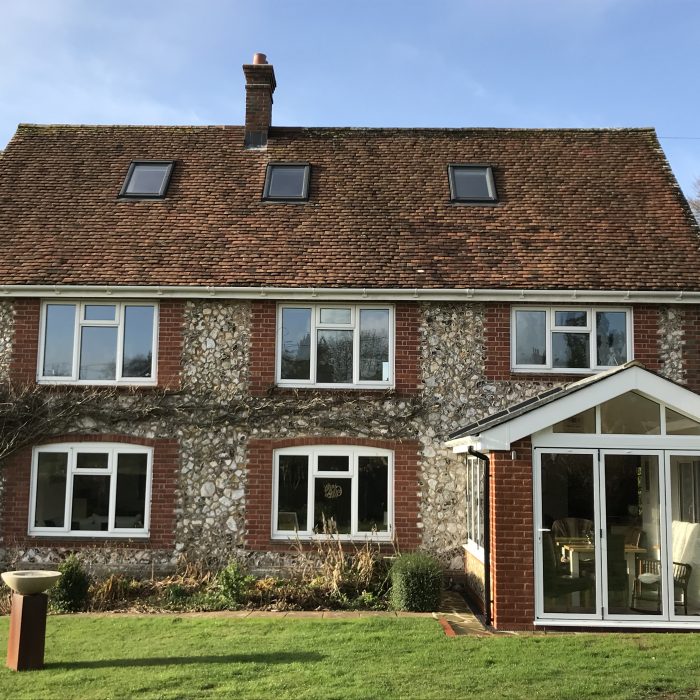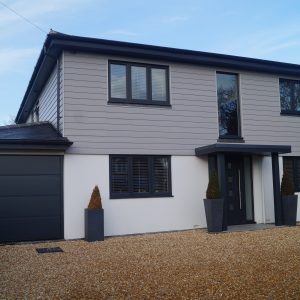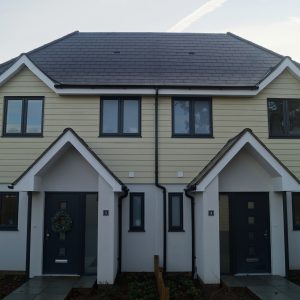Carpentry Conversions undertook the Loft Conversion and Kitchen Extension of this period property located in Slindon, West Sussex.
The Loft conversion was challenging as the original building was single story with a large vaulted roof structure of large oak trusses. These had to be removed and replaced with steel beams in order to support the new floor structure. We had to remove the existing chimney and replace with an exact fibreglass replica. We were able to add 2 reasonably sized double bedrooms and an en-suite to the loft extension.
The Kitchen extension was fairly straightforward, providing a lovely glazed elevation to the clients dining area. The gable is constructed using a cranked steel beam allowing us to incorporate glazing above the bi-folding doors.
We replaced all the internal doors with oak fire doors, and renovated the existing staircase, replacing the old painted balustrade with an oak handrail and more contemporary spindles. We were able to incorporate slabs of kiln dried oak with natural contours to the edges throughout the loft conversion down to the window cills of the kitchen extension. This created a much more unified design feature throughout the property.
